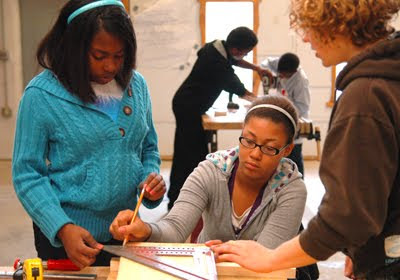Imperative:
Yestermorrow is poised to address pressing needs that have long hampered the school’s effectiveness. The school’s 38-acre campus has evolved in such a way that it does not represent the design ideals and environmental goals that are at the core of the school’s mission. At the same time, to grow to an optimal level of students and instructors on campus, Yestermorrow needs additional space for learning and living.
Response:
For much of 2010-2011, the Board of Directors has wrestled with how to move forward with the campus master plan through a thoughtful planning process, and has committed resources towards the first phase of campus master plan development, with the second phase to be completed by the end of 2011.
Timeline and Phasing:
November 2010 – March 2011:
Yestermorrow hired Bill Reed to facilitate 2 day-long board meetings on 11/20/10 and 3/5/11 focused on achieving alignment around Yestermorrow’s Purpose and Principles.
May – June 2011:
Yestermorrow has hired Regenesis Group* (including Bill Reed, Joel Glanzberg, and John Boecker) to complete Phase 1 of the Campus Master Plan, focused on an assessment of socio-ecological context and evolutionary potential of our place, which will influence and guide the master plan. This is intended to assist Yestermorrow in laying the groundwork for informed design of school buildings, infrastructure, operations, teaching opportunities, and larger opportunities for social and community integration.
Through on-site research, interviews with stakeholders, and the facilitation of their course “Regenerative Design and Development” June 19-24, Bill, John and Joel will work to understand the potential for positive interrelationships between Yestermorrow and the larger community. Then they will facilitate a day and a half board meeting June 24-25 focused on the essence and purpose of Yestermorrow, and developing a set of Design Principles that will guide the development of a site plan in Phase 2. The deliverables for Phase 1 include: the “Story of Place” (essence) in PowerPoint Form, list of principles, site forces, bubble locations diagram, and framework for master plan.
July –October 2011:
Yestermorrow will hire a design team (TBD) to complete Phase 2 of the Campus Master Plan, focusing more specifically on the physical development of the campus, including: site analysis, soil analysis, phased development budgets, and story lines for each building. This work will be performed working with the School’s Board and Staff to develop the programming for the build out. Simultaneously, the Staff will develop a Strategic Plan for 2011-2016 which will guide the School’s operational, curricular, and financial objectives. The design team for phase 2 will not be chosen until Phase 1 is completed.
2012 and beyond:
Yestermorrow is currently seeking funding to support a new position of Design/Builder in Residence who would:
· Develop a site plan for the campus based on the vision articulated in the master plan, which will identify existing and future utility infrastructure, septic, water, drainage, parking, trails and lighting;
· Work with Waitsfield’s Development Review Board to obtain required permits and steward the proposed changes through the State’s Act 250 process;
· Solicit requests for proposals from design firms and coordinate the design firm selection process, ensuring that critical stakeholders are involved;
· Involve stakeholders in identifying programmatic needs for all Phase One buildings, manage design charrettes to elicit input and feedback on various schematics, and coordinate with the design firm on revisions and changes;
· Integrate as much of this process into appropriate class work so as to deepen experiential learning opportunities for students;
· Generate excitement about the school’s bold new campus plan and buildings; and
· Offer interns real life experience helping to manage large design projects—an important professional development opportunity.
Vision:
This project will ultimately strengthen the school for decades to come. The campus changes will transform Yestermorrow into a vibrant place of learning that fosters creativity in those who visit, learn, work, and teach here. It will enhance our ability to provide a top quality educational experience for our students. It will be a model both in Vermont and nationally—serving as a beacon to inspire others to push new boundaries in designing and building.
By moving the Campus Plan forward, Yestermorrow will:
· Raise the bar for sustainable design across Vermont and New England;
· Showcase regenerative design principles in action;
· Infuse the experience of visitors, students, interns, instructors, staff, and guests with state-of-the-art design and sustainability practices;
· Provide a dynamic learning experience for students;
· Offer instructors a vital setting for teaching; and
· Create a stronger and more vital organization.
If you have any questions about how this planning process will unfold over the next 6 months, please do not hesitate to contact me at
kate@yestermorrow.org.
Kate Stephenson
Executive Director
*For more information on the work of Regenesis, and to see some of their past projects, please visit:
www.regenesisgroup.com,
www.regenerativecommunities.com,
www.delvingdeeper.org,
www.integrativedesign.net,
http://edgeregenerate.com/
































