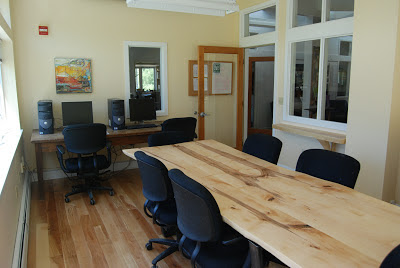 The first step in the process started in February with the design of a new conference room table, spearheaded by instructor Ben Cheney. After a visit to the "boneyard" out on the tennis courts, he picked out three thick slabs of maple that we had harvested and milled a few years back in a Stump to Sticker class. He decided to leave the live edge on the two long sides, and after the wood had acclimated in the shop for a few weeks, he glued up the three slabs into a tabletop. Then back in his own metal shop in Montpelier, Ben fabricated steel legs which were then joined to the tabletop, with room for inevitable expansion and shrinking as the wood shifts over the seasons.
The first step in the process started in February with the design of a new conference room table, spearheaded by instructor Ben Cheney. After a visit to the "boneyard" out on the tennis courts, he picked out three thick slabs of maple that we had harvested and milled a few years back in a Stump to Sticker class. He decided to leave the live edge on the two long sides, and after the wood had acclimated in the shop for a few weeks, he glued up the three slabs into a tabletop. Then back in his own metal shop in Montpelier, Ben fabricated steel legs which were then joined to the tabletop, with room for inevitable expansion and shrinking as the wood shifts over the seasons.
 The next step was looking at the other furniture in the room and thinking about our options. The Woodworking Certificate students were looking for a project for their veneer week, led by instructor Steve Skonieczny. After working together on the design and a series of mock-ups and models, they decided on a pair of tables, one in the lobby and one in the conference room, that mirror each other with different veneer and wood selection. And they designed a curved brace to support each table, to make it easier to clean underneath.
The next step was looking at the other furniture in the room and thinking about our options. The Woodworking Certificate students were looking for a project for their veneer week, led by instructor Steve Skonieczny. After working together on the design and a series of mock-ups and models, they decided on a pair of tables, one in the lobby and one in the conference room, that mirror each other with different veneer and wood selection. And they designed a curved brace to support each table, to make it easier to clean underneath.  With both tables underway, and our break week upon us, it was time to get out all the existing furniture in order to paint the walls and trim and lay down the new floor. We ordered pre-finished birch flooring through Lathrop's mill over the mountain in Bristol, VT (Exclusively Vermont Wood Products). Dave Warren and our intern team installed the flooring in two days along with some new baseboard trim. While the new floor was going in, we brought in professionals to strip and re-finish the hardwood floors in the lobby. By the end of the week we did a deep clean and had furniture back in place and everything ready for students arriving on Friday night.
With both tables underway, and our break week upon us, it was time to get out all the existing furniture in order to paint the walls and trim and lay down the new floor. We ordered pre-finished birch flooring through Lathrop's mill over the mountain in Bristol, VT (Exclusively Vermont Wood Products). Dave Warren and our intern team installed the flooring in two days along with some new baseboard trim. While the new floor was going in, we brought in professionals to strip and re-finish the hardwood floors in the lobby. By the end of the week we did a deep clean and had furniture back in place and everything ready for students arriving on Friday night.We also were lucky enough to connect with a new project called Embracing Art. A group of professional artists decided to share some of their artworks with non-profit organizations that are doing good work in their home state of Vermont and beyond its borders. They donate these artworks to shelters, environmental organizations, educational institutions, and many other kinds of non-profits. We were lucky enough to connect with Montpelier artist Maggie Neale, who donated a recent piece of hers entitled "Intersections", a combination of oils and collage. It now hangs as a focal point in the conference room space.
Our next step is to replace the computer station table with a concrete countertop which was just poured the last weekend of April. We're waiting for it to cure, and once it's been sealed we will install it on the east wall. We're also finishing up a few new cork boards for the walls but wanted to share with you the photos of our "new" space, it feels great!
-Kate







