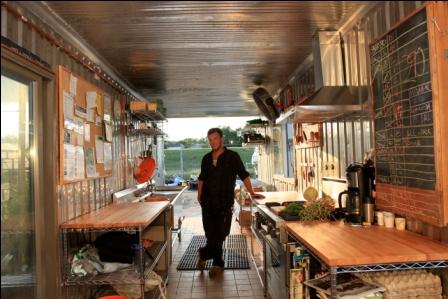Architecture students, engineers, and builders have traveled
from across the country and—in the case of one student—from the Black Sea to design and build a full-scale public project at Yestermorrow. Led by the
dynamic team of Jersey Devil co-founders Steve Badanes and Jim Adamson, along
with New York-based architect Bill Bialosky, this year’s Community Design/Build
Class is working on a composting toilet structure for Shelburne Farms, a
nonprofit education organization, 1400 acre working farm, and National Historic
Landmark.
Students from the Eastern Seaboard and beyond have come to
Yestermorrow for hands-on experience in working collectively as a team and with
the client to establish the program, work within a budget, propose and develop
the design, schedule the work, and construct the building. Each phase is
explored as a means of making the architecture more expressive, and sustainable
building practices are emphasized throughout the process.
New Orleans is represented in this student group, as is
Washington state and Northampton, Mass. Intern Peter Stewart from New South
Wales, Australia brings his experience in functional art and building to the class.
Civil engineer Ryan Galliford rode his bike the 2000 miles from
Pensacola, Florida to Yestermorrow to take part in this class. Ryan studied building
science in college; he worked toward licensure in civil engineering after
graduation and currently works for a small engineering firm that encouraged him
to take this class. Becoming interested in design/build, Ryan researched Jersey Devil
projects and then realized he could work with the renowned team right here. From
Ryan’s perspective, the Jersey Devil team is rejuvenating the medieval craft of
architecture, where the designers are the builders and the built form expresses
personality and values. The Community Design/Build class resonates with Ryan's desire to put his energies to productive use in the world and is a great way to
learn from masters and get his hands into the design/build process while having
a great time.
 |
| Ayse Sahin and Ryan Galliford |
Architecture student Ayse Sahin, a master's degree candidate at
Istanbul Technical University, traveled from her native Turkey to be part of
this year’s Community Design/Build class. Ayse is preparing to write her
master's thesis on engaging building arts in architecture curricula. She heard
instructor Steve Badanes lecture in Turkey and decided then and there to try to
get to Yestermorrow for this summer’s class. Ayse received scholarship awards
from Yestermorrow and from a Turkish organization supporting research for
master's students abroad. She reports having a great experience in the class so
far, and appreciates that Warren reminds her of her home village in the Black
Sea city of Giresun.
 Adam is farm manager at ECO City Farms, a 1.5 acre educational urban farm in the Capital Beltway in Maryland. For his Sustainable Building and Design practicum project, Adam is putting a sea shipping container to new use by designing and building the FoodShed, an on-farm commercial kitchen for value-added production and a teaching kitchen for local food production.
Adam is farm manager at ECO City Farms, a 1.5 acre educational urban farm in the Capital Beltway in Maryland. For his Sustainable Building and Design practicum project, Adam is putting a sea shipping container to new use by designing and building the FoodShed, an on-farm commercial kitchen for value-added production and a teaching kitchen for local food production. 


