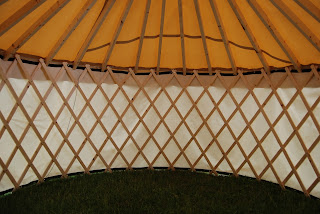The gathering brought together some of the major thinkers in the field of whole systems thinking – Janine Benyus, Van Jones, Jeremy Rifkin, Bob Berkebile, Dickson Despommier, and Natalie Jeremijenko. It was exciting to think about how our work at Yestermorrow connects with these broader themes of designing with nature, biomimicry, living buildings, creating a new green economy, new ways to produce food in cities, green job training, community-based design, and social activism through art.
I attended with Jeff Schoellkopf, one of our longtime faculty and board members, and his son (and YM alum) Carson Schoellkopf, who recently graduated from college. It was great seeing so many college age students in the audience at Omega being excited about these topics. We ended up talking a lot about inter-generational dialogue and how a movement for change needs to come from all different sectors of society.
 |
| Constructed wetlands in front of the OCSL |
It was interesting to think about how Omega's experience working with campus wastewater might influence our master planning for the Yestermorrow campus. We're hoping to be able to demonstrate some of the same cutting-edge alternative water treatment systems, although on a smaller and more residential scale that can be phased as we build out the campus.
Many thanks to Omega for inviting a group of Yestermorrow folks to attend and we look forward to more connections in the future.
-Kate






































